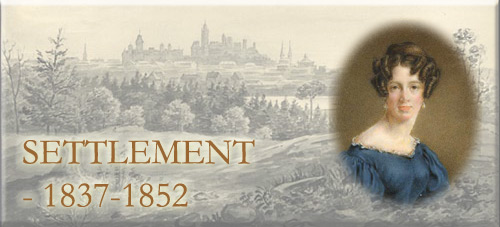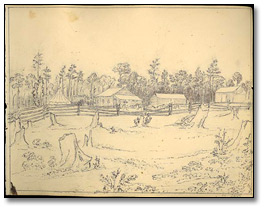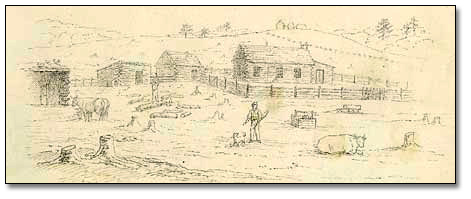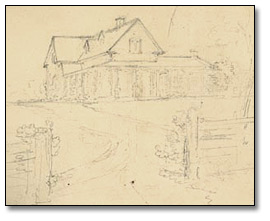
Table of Contents
Home | The Early Years | The Grand Tour | The Grand Tour- Continued
Britain - 1821-1837 | Miniatures on Ivory | Emigration - 1837
Settlement - 1837-1852 | Settlement - Continued | Peterborough and Toronto - 1852-1859
Britain & Canada: Tours and Vacations - 1860-1864 | Britain & Canada -1865-1878
Niagara, Ottawa, and Toronto - 1870s, 1880s
The Final Years | Langton Family and Family Connections | Preserving of the Collection
Resources and Acknowledgements
|
||
|
For the Langtons, settlement involved major adjustments. Relatively affluent in comparison to other emigrants, the family had never before confronted such basic living conditions; heavy physical work, lack of some necessities, geographic isolation... Thomas, Anne's father, who was already seriously ill, died just eight months after arriving on Sturgeon Lake. From the time of the family's arrival Anne began to chronicle life in their new surroundings in her journals and letters. At the same time, she embarked on a self-imposed mission to create a visual record. Her intention was to give William's family in England and a small circle of close friends, "some sort of a notion what this world of ours is like" (GUC, 72), in all its "lights and shades (SOF,104)." |
Click to see a larger image (82K) End view of John's house, Canada,1837 Anne Langton Graphite on cream wove paper Reference Code: F 1077-8-1-4-19 Archives of Ontario, I0008042 |
|
|
|
||
|
Click to see a larger image (79K) Interior of John's house [looking north], 1837 Anne Langton Graphite on cream wove paper Reference Code: F 1077-8-1-4-20 Archives of Ontario, I0008043 |
Click to see a larger image (80K) Interior of John's house [looking south], 1837 Anne Langton Graphite on cream wove paper Reference Code: F 1077-8-1-4-22 Archive of Ontario, I0008045 |
|
|
||
|
|
||
|
Click to see a larger image (48K) John Langton's cabin with surrounding buildings, 1834 Anne Langton Graphite on cream wove paper Reference Code: F 1077-9-1-17 Archives of Ontario, I0008465 |
||
|
Anne actually executed this sketch in 1834, three years before she emigrated. In The Story of Our Family this image is given the caption "N.B. The sketch of which this is a copy was really done from dictation, before I had seen the place; but in some respects it gives a better idea of it than the view done from nature ..." (SOF, 69) |
||
|
|
||
|
Designed by John Langton, Blythe Farm was the first double-storey log house to be built in the area. With its well-proportioned dimensions, gabled roof, gothic windows, columned verandah, it was an elegant, architectural rarity for its time and place - referred to in the neighbourhood as "the big house." This view shows the house as it appeared a few years after the Langtons' arrival. A ground floor addition has been built to the side and rear. The verandah has been extended and landscaping of the grounds has begun. |
Click to see a larger image (46K) Blythe Farm (detail), 1841 Anne Langton Graphite on cream wove paper Reference Code: F 1077-8-1-4-27 Archives of Ontario, I0008050 |
|
|
|
||
The Early Years | The Grand Tour | The Grand Tour- Continued
Britain - 1821-1837 | Miniatures on Ivory | Emigration - 1837
Settlement - 1837-1852 | Settlement - Continued | Peterborough and Toronto - 1852-1859
Britain & Canada: Tours and Vacations - 1860-1864 | Britain & Canada -1865-1878
Niagara, Ottawa, and Toronto - 1870s, 1880s
The Final Years | Langton Family and Family Connections | Preserving of the Collection
Resources and Acknowledgements

![Interior of John's house [looking north], 1837](pics/8043_johns_cabin_north.jpg)
![Interior of John's house [looking south], 1837](pics/8045_johns_cabion_south.jpg)

