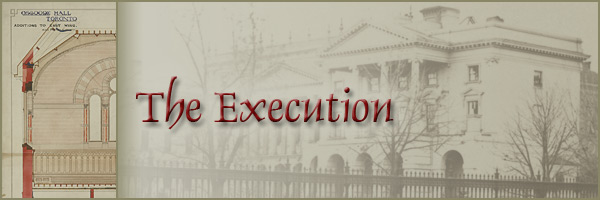
Table of Contents
When it had opened in 1832, the first wing of Osgoode Hall provided the Law Society of Upper Canada with office and meeting space, a library, and accommodation for students. The building was a relatively plain, solid brick structure, in keeping with a young professional organization seeking respectability and affordability.
By 1844 the superior courts were moving to Osgoode Hall, the Law Society had gained in confidence and financial stability, and Toronto was becoming an important urban centre. Henry Bowyer Lane designed a three-part façade by framing an 1833 addition between the original wing and a matching structure to the west. With the introduction of an arcade and a dome on the centre portion and the addition of elegant stone porticos on the wings, Osgoode Hall became a grand public building.
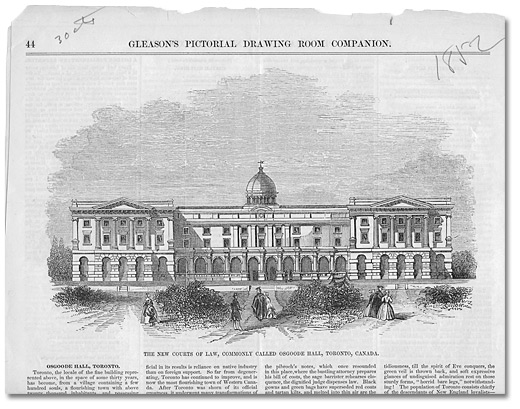
Click to see a larger image (347K)
Osgoode Hall, from Gleason’s Pictorial Drawing Room Companion
The Law Society of Upper Canada Archives, S908
![Drawing: Osgoode Hall, plan of roofing Div. 1, Dwg 3, [ca. 1856-1861]](pics/ao9167_roofing_plan_270.jpg)
Click to see a larger image (66K)
Osgoode Hall, plan of roofing
Div. 1, Drawing 4, [ca. 1856-1861]
Cumberland and Storm
J. C. B. and E. C. Horwood Collection
Reference Code: C 11-102-0-13(102)17
Archives of Ontario, AO9167
According to the Globe in 1859, Osgoode Hall was built at the height of a "great commercial depression". There were few buildings being erected at the time, leading to lower labour and material costs. The Law Society may not have been able to afford some of architectural details of Osgoode Hall had it been built during better times!
Nevertheless, the design of the expansion and the attention to detail by Cumberland and Storm would make the building an enduring landmark on Toronto's urban landscape.
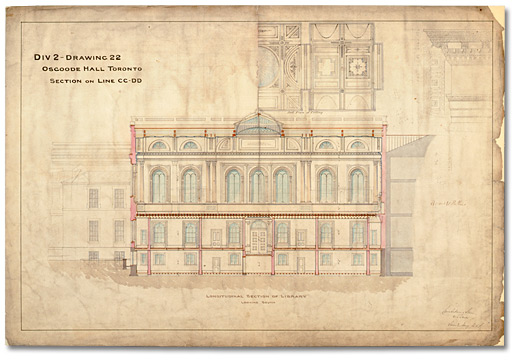
Click to see a larger image (67K)
Osgoode Hall, Longitudinal Section of Library, looking south
Div. 2, Drawing 22, 1859
Cumberland and Storm
J. C. B and E. C. Horwood Collection
Reference Code: C 11-102-0-14 (102) 37
Archives of Ontario
When the construction of Cumberland & Storm’s additions were finished in 1860, the Globe emphatically praised the result:
The legal fraternity is now magnificently lodged; in no other city upon the continent has such splendid provision been made for its accommodation . all has been done that the most enthusiastic advocate of the laws dignity can desire. (Feb. 7, 1860)
Continuing his description of the courts’ quarters, the reviewer paid tribute to the architects: “It is astonishing what an amount of taste it is possible to throw into the most common-place things when one is so gifted”. |
![Photo: Rotunda, Osgoode Hall [ca. 1940-1949]](pics/p221_int_rotunda_270.jpg) Click to see a larger image (135K) |
|
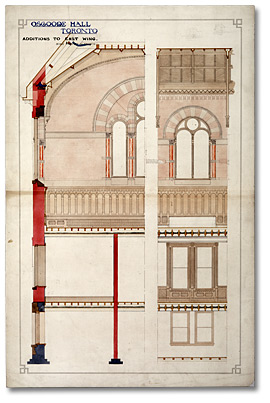
Click to see a larger image (154K)
Osgoode Hall, Additions to East Wing
J. C. B and E. C. Horwood Collection
Reference Code: C 11
Archives of Ontario, AO9165
Storm continued to work on Osgoode Hall after the departure of Cumberland. Some of his accomplishments, such as the fence and Convocation Hall, complement gracefully the masterpiece of 1856-1860.
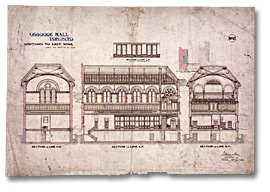
Click to see a larger image (310K)
Osgoode Hall, Additions to East Wing, 1881
J. C. B and E. C. Horwood Collection
Reference Code: C 11
Archives of Ontario, AO9158
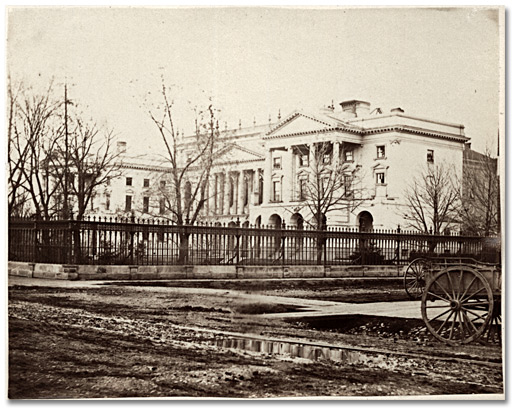
Osgoode Hall, 1868
Octavius Thompson fonds
Reference Code: F 4356-0-0-0-18
Archives of Ontario, I0005304
A surprisingly familiar Osgoode Hall with lawns, trees, a carefully organized system of drives and walkways, a boundary wall, and an iron fence with gates. The layout of the grounds, in the Victorian tradition, provided a park-like setting for the most important façades of the building.
The Famous Cow Gates, illustrated below were referred to as “cattle guards” in Storm’s drawings.
|
Lore says that the gates were installed to prevent entry of bovines onto the property (Bessie the cow, brought in by students, proved them cow-proof - Globe Feb. 10/1950). However, prior to the construction of the fence, the property was enclosed by a picket fence that was likely just as cow-proof. Other hypotheses for the fence include riot control, nanny-with-pram control, maidens-with-big-skirts-hunting-for-husband control or, more likely, Victorian architectural fashion. |
![Drawing: Osgoode Hall, Entrance Gate, [ca. 1856]-1866](pics/ao9129_270.jpg)
Osgoode Hall, Entrance Gate, [ca. 1856]-1866 J. C. B. and E. C. Horwood Collection Reference Code: C 11-702-0-3(649) Archives of Ontario, AO9129 |
![Drawing: Cow Gate, Osgoode Hall, Toronto, [ca. 1930]](pics/3161_gate_270.jpg)
Cow gate, Osgoode Hall, Toronto, [ca. 1930] James Blomfield Reference Code: F 1125-8-0-0-43 Archives of Ontario, I0003161 |
![Drawing: Osgoode Hall, Iron Palisade and gates, [ca. 1856]-1866](pics/ao9130_520.jpg)
Osgoode Hall, Iron Palisade and gates, [ca. 1856]-1866
J. C. B. and E. C. Horwood Collection
Reference Code: C 11-702-0-3(649)
Archives of Ontario, AO9130
I0031763